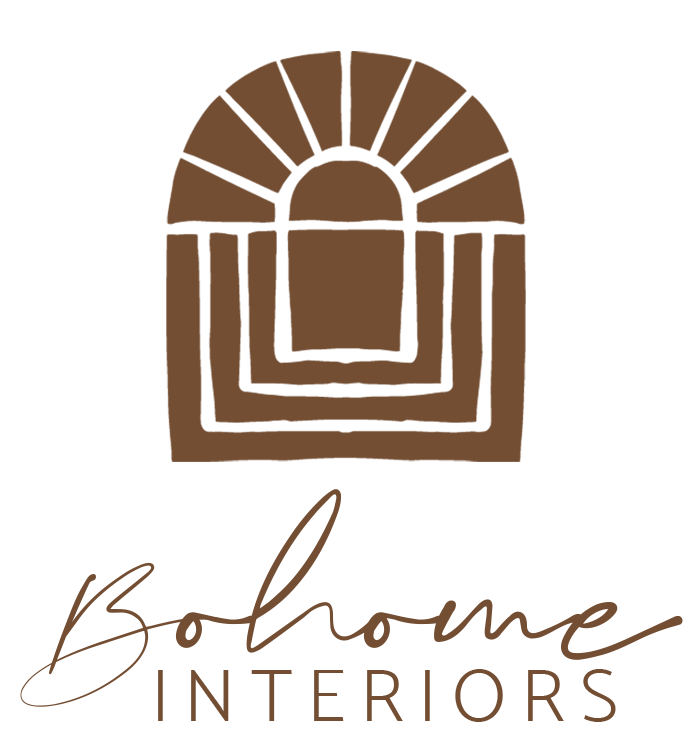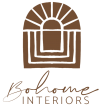Renovation design begins with an assessment of your needs and a discussion of ideas and possibilities; a design budget is then prepared based on your project’s scope of work. Renovation means working with some of what you have existing, and completely transforming it into the home you want. We have relationships with reliable and trusted construction professionals, and I oversee all projects on site throughout the renovation process.
before
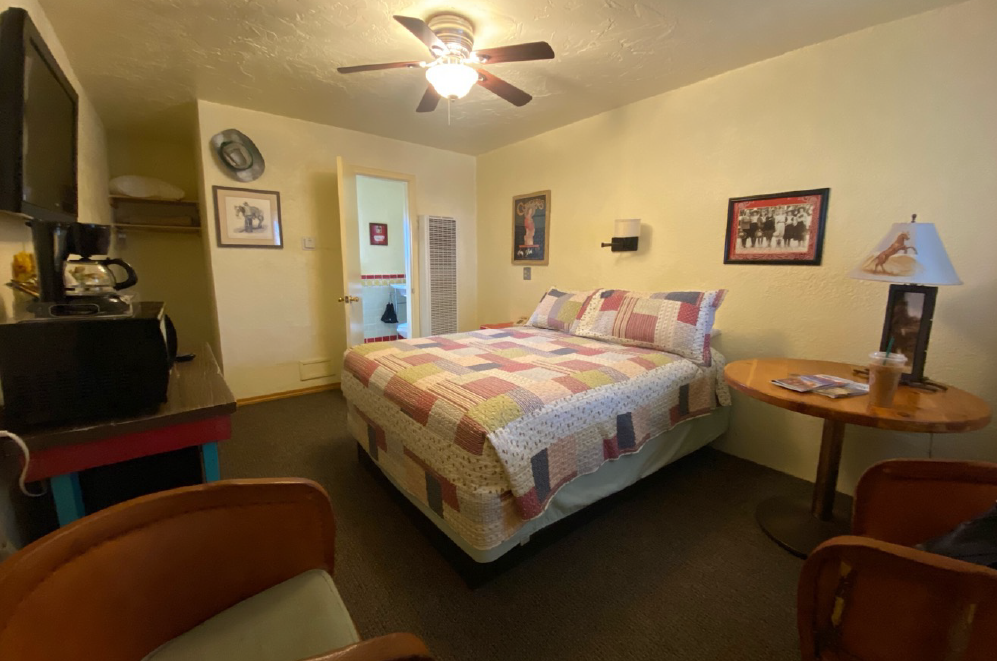
after
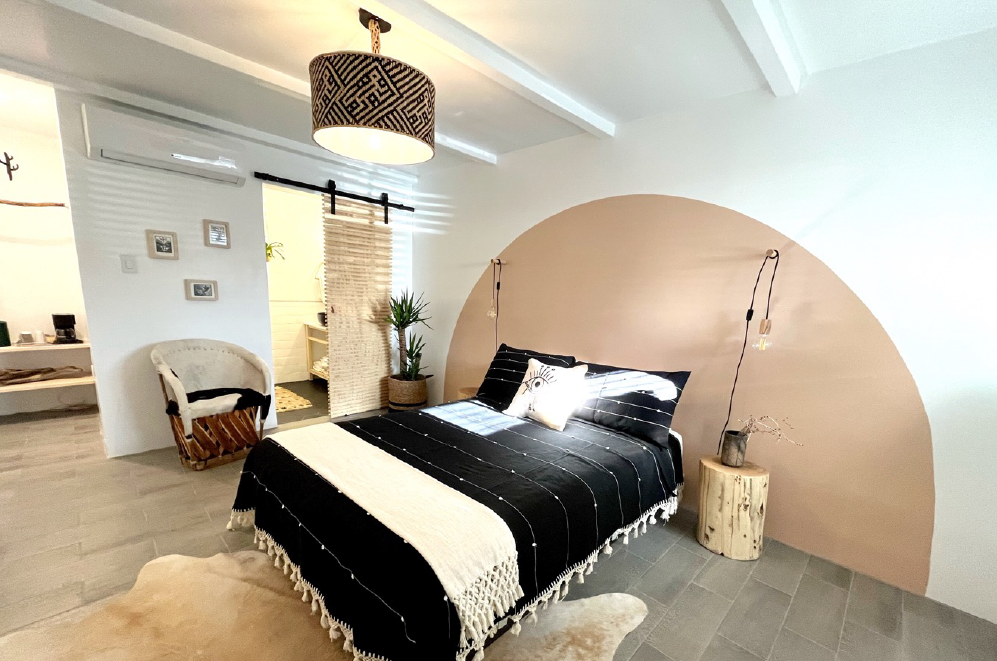
before
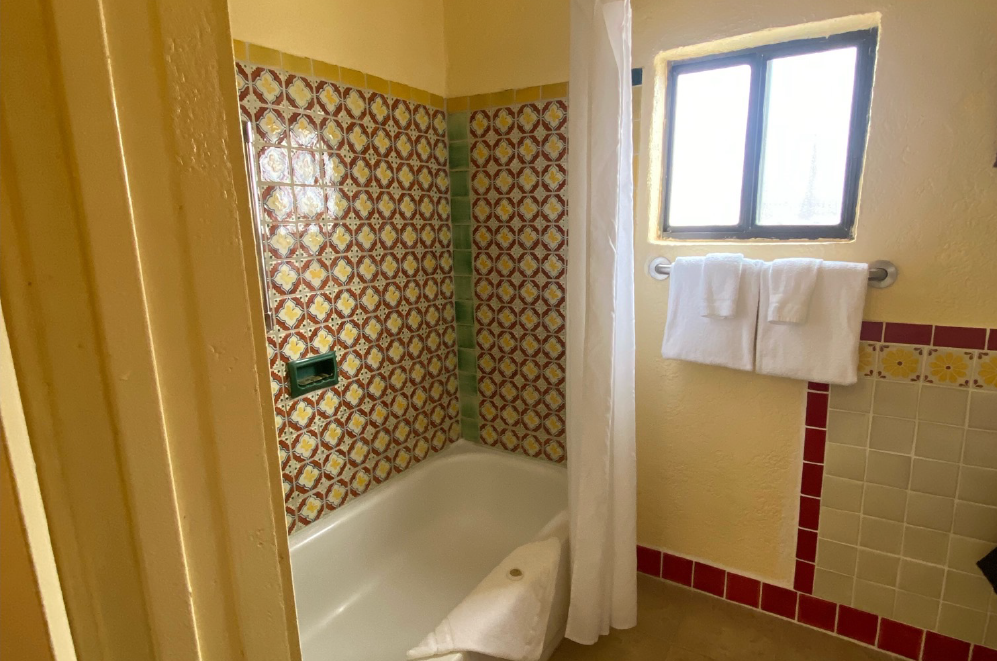
after
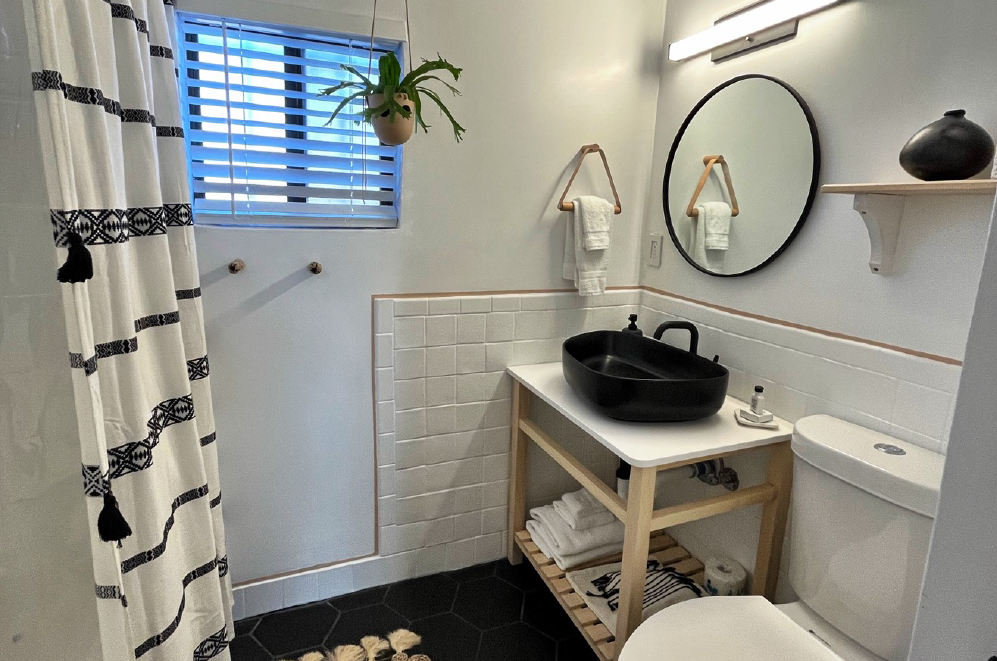
This was a grand remodel project, in the sense that it was times 25 rooms, a café, bar, lobby, and extensive outdoor spaces that made up this historic motel on the original Route 66 in Santa Fe, New Mexico. The property was built in 1948 and was well overdue for extensive updates and some new style. After gutting the rooms and bathrooms, removing bulky and dates air systems, we were able to create more spacious and thoughtfully laid-out guest rooms. In addition, new tile, paint, ceiling beams, and hardware were installed to update the usability of the rooms, which started with just one working outlet. We finished out this project with beautiful new furnishings and handmade textiles and lighting for a desert modern aesthetic in the heart of the high desert.
before
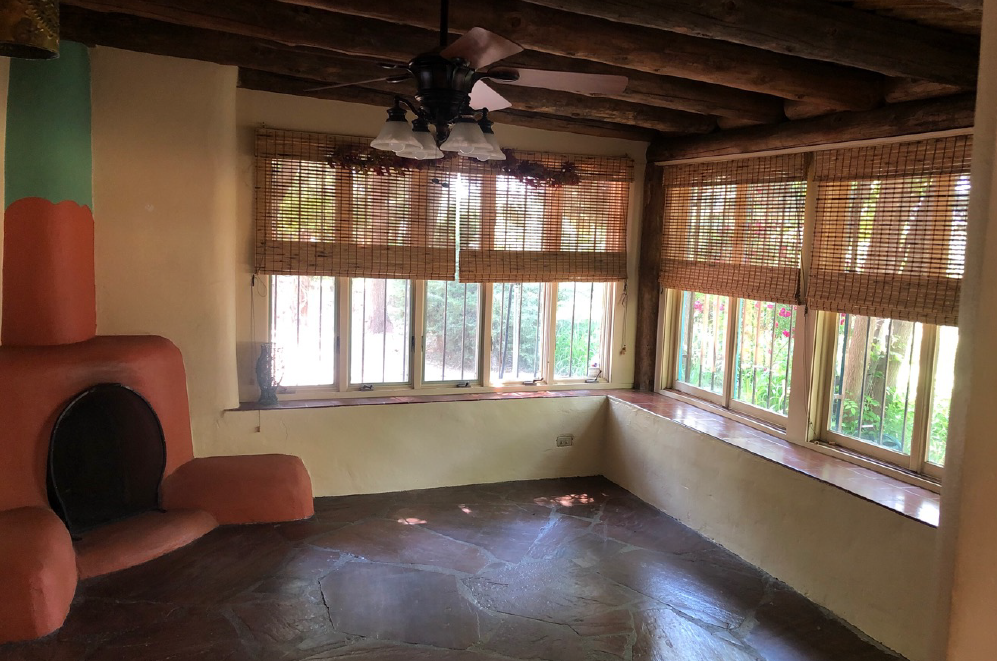
after
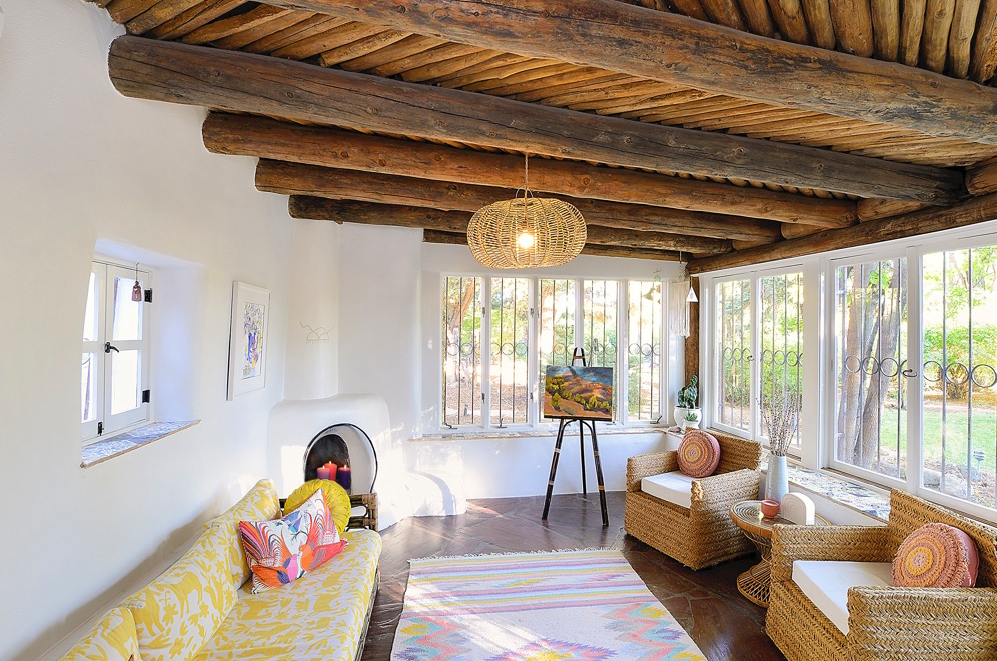
This sunroom was in a 1930’s hacienda-style adobe we were remodeling. The floors were beautiful, but the rest of the space was dark and dated and did not create a space where the homeowners wanted to spend time. I refreshed the space with fresh paint on the walls and trim and removed the heavy window coverings to let light in. Adding furnishings and accessories that felt light and airy were the perfect upgrades to this sunroom. Now, it is one of the owners’ favorite places in their home to enjoy coffee in the morning and a glass of wine in the evening while enjoying the spacious views to the backyard.
before

after
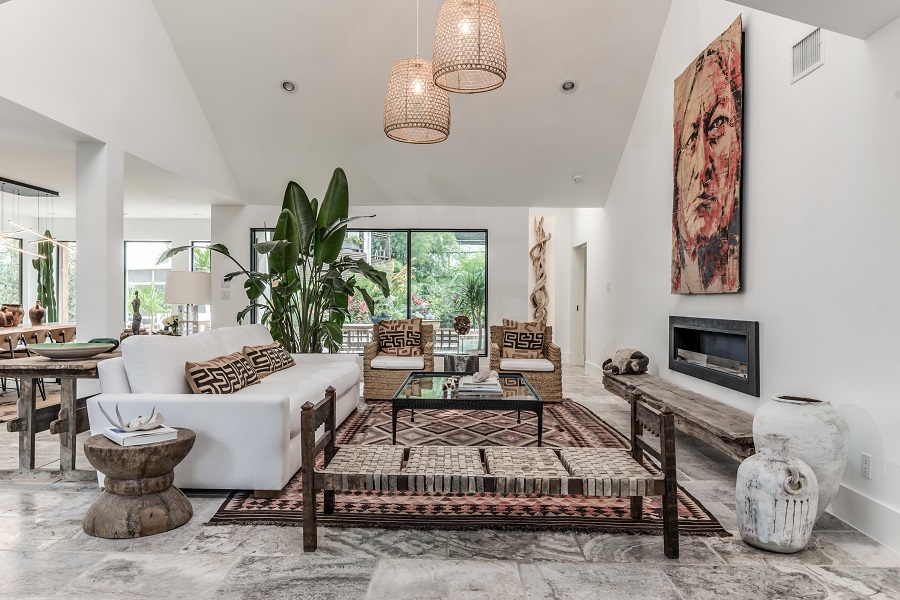
This home had a dated and bulky fireplace surround and built-in media cabinet. To lighten up the space and provide additional seating by the fire, we demolished the surround, cabinet and fireplace itself, replacing the sheetrock so that it was flush with the rest of the wall and adding a built-in rustic, reclaimed wood bench. Additionally, we replaced the chrome fan with beautiful new lighting fixtures to add a natural element that would complement the wood and furniture selections.
before
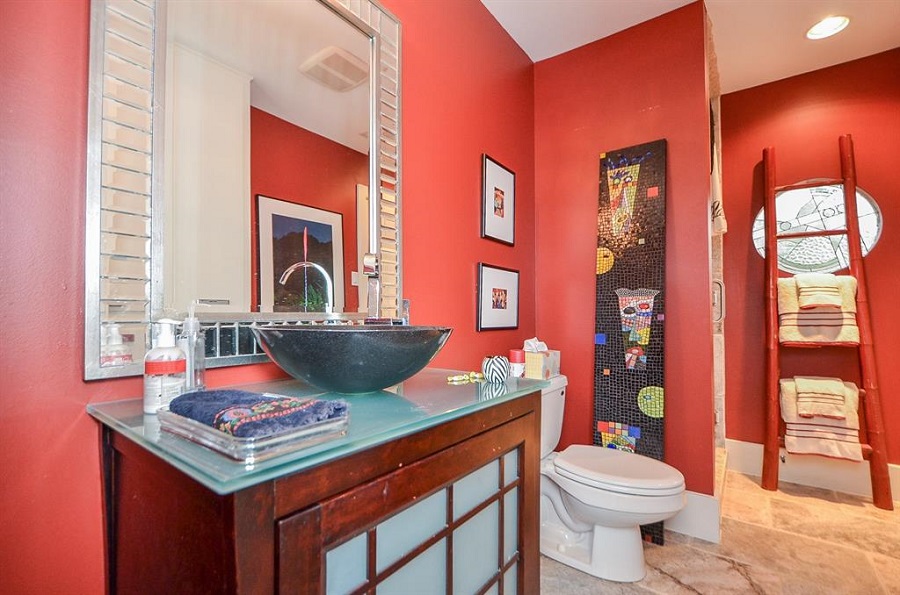
after
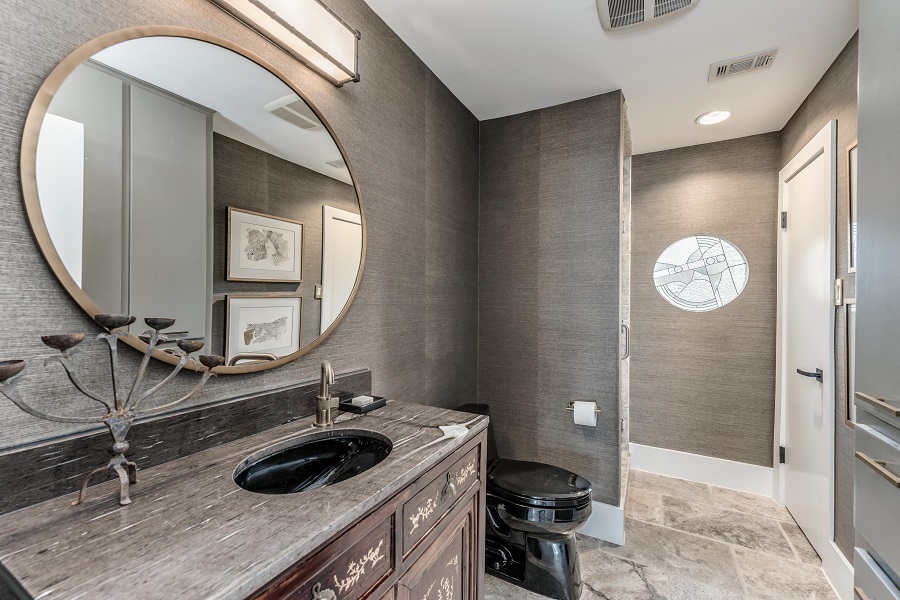
These homeowners inherited a very bright and cluttered guest bathroom. The fixtures and vanity were outdated, and the red color did nothing to enhance the space. We wanted to achieve more of a relaxing vibe for this frequently used space. The walls received a grass cloth treatment, which complemented the existing tile floor. A custom vanity was made from an antique Chinese dresser, and a quartzite countertop was chosen to also complement the walls and tile. To complete the look, a black toilet and matching sink were installed. The brass elements found in the mirror and faucet add a nice pop of color.
before
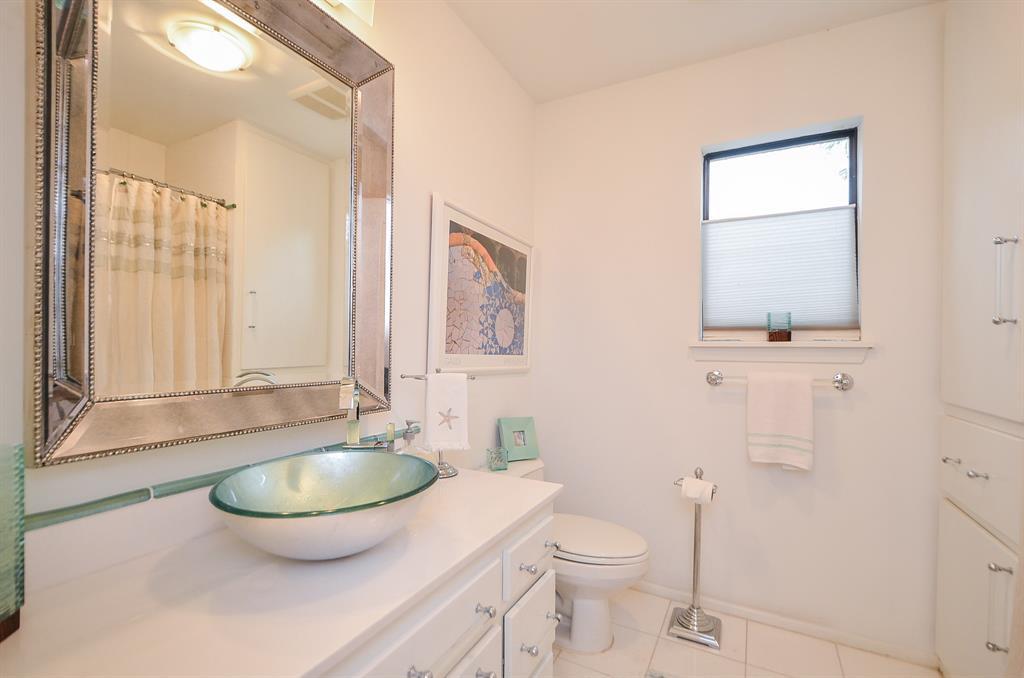
after
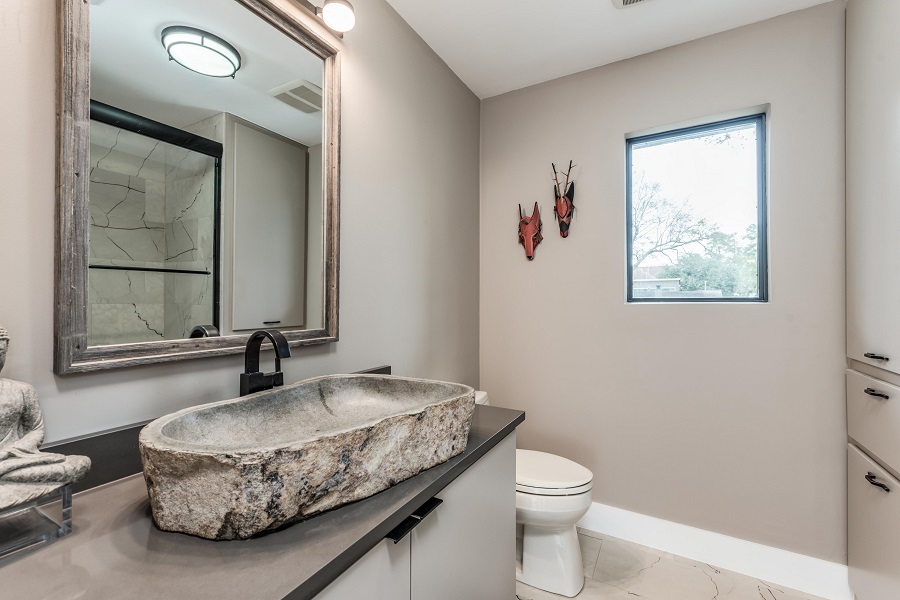
This bathroom was just, well…ugh. Everything felt dingy and extremely outdated. Additionally, the countertop and toilet were low, which did not function well for the homeowners. We demolished the flooring, vanity, toilet, and shower, creating a blank slate. We chose a unique limestone tile for the flooring and shower, which is also durable, and new bronze fixtures and glass shower doors. The custom-made vanity was installed with a ceramic countertop that perfectly complements the tile. Fresh paint, new lighting a full-sized toilet, and beautiful accessories round out this wonderful guest bath.
before
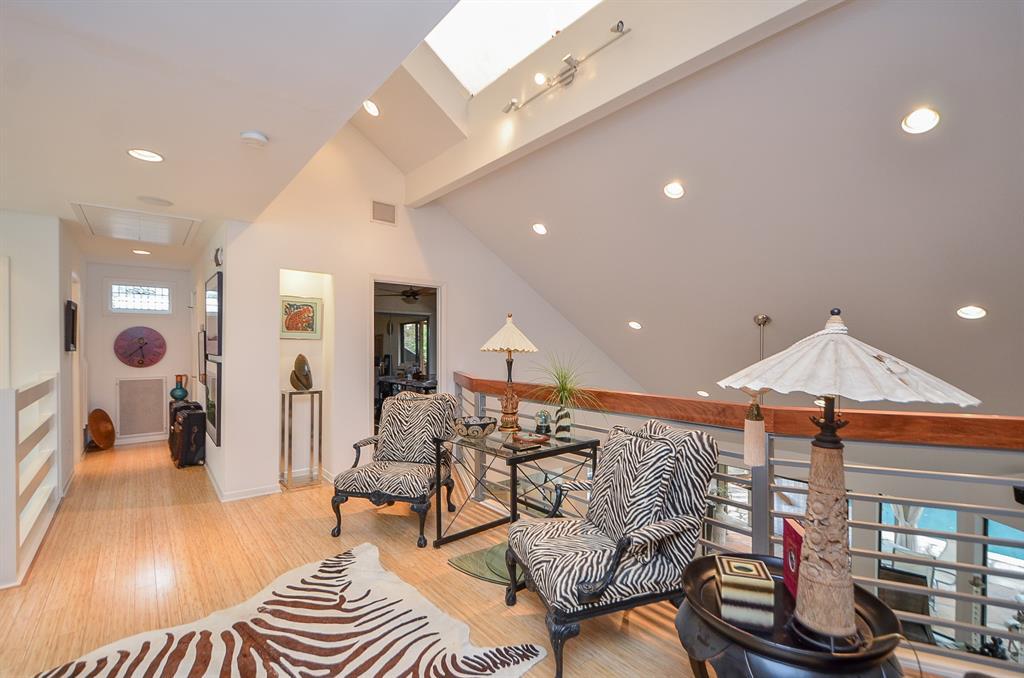
after
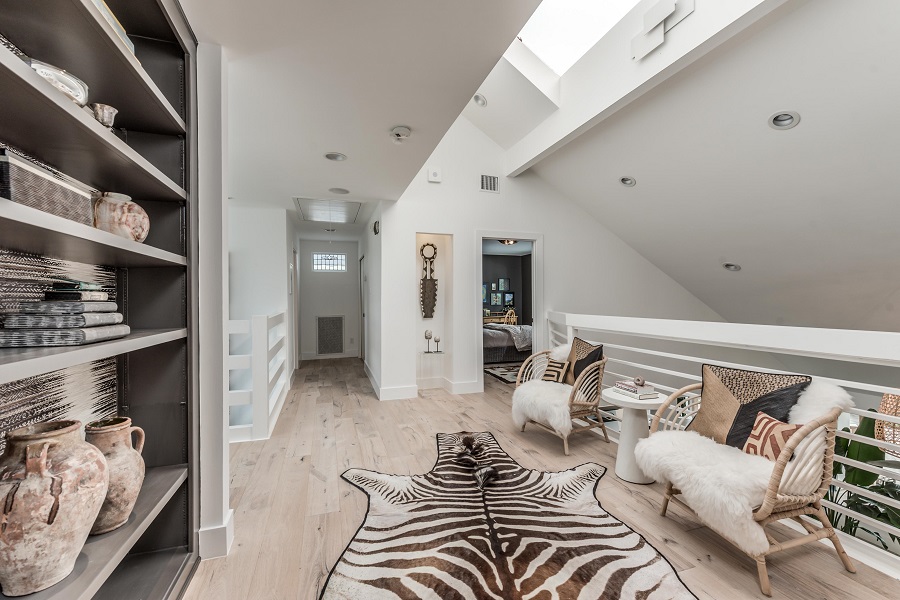
This home had a unique open loft, which can be a difficult space to style. When purchased, the railing was a painted silver and cherry wood, which made the area feel heavy and dated. The flooring was laminate bamboo, which did nothing to enhance the space, and clashed with the cherry wood. A built-in bookcase (across from the railing) was painted white. We first installed new white oak flooring, which also extended into both upstairs bedrooms to give the space a unified and open feel. All railing was painted white to lighten the space and create a consistent look with the walls. The bookcase was painted a beautiful grey and textured wallcovering was installed on the back to add color and interest. Finally, new lighting and more organic furnishings and accessories complete the look.
After
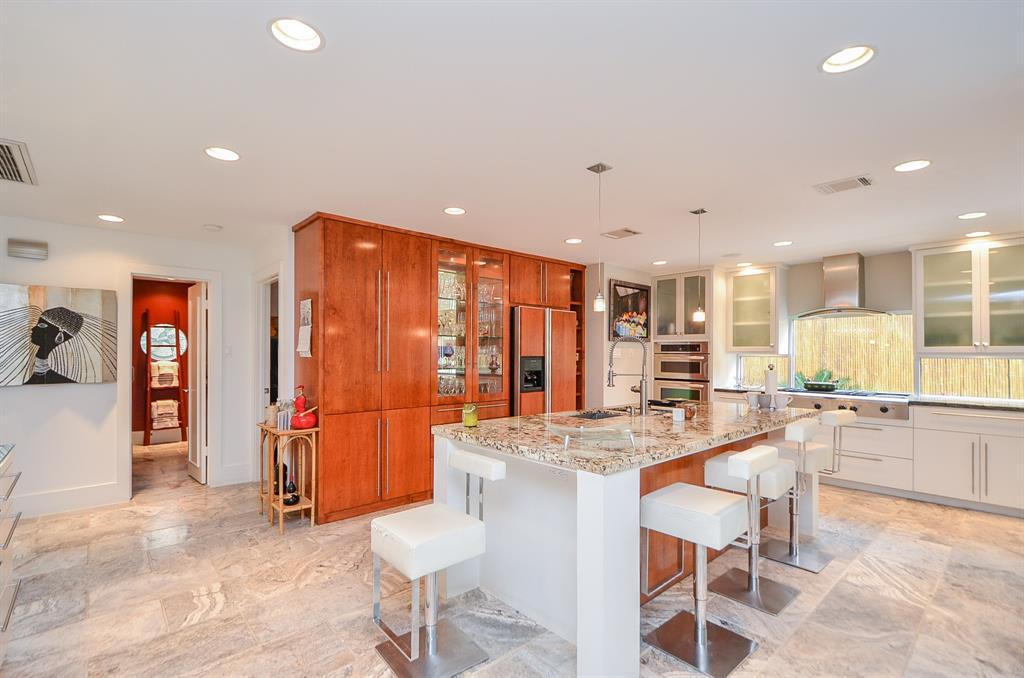
before
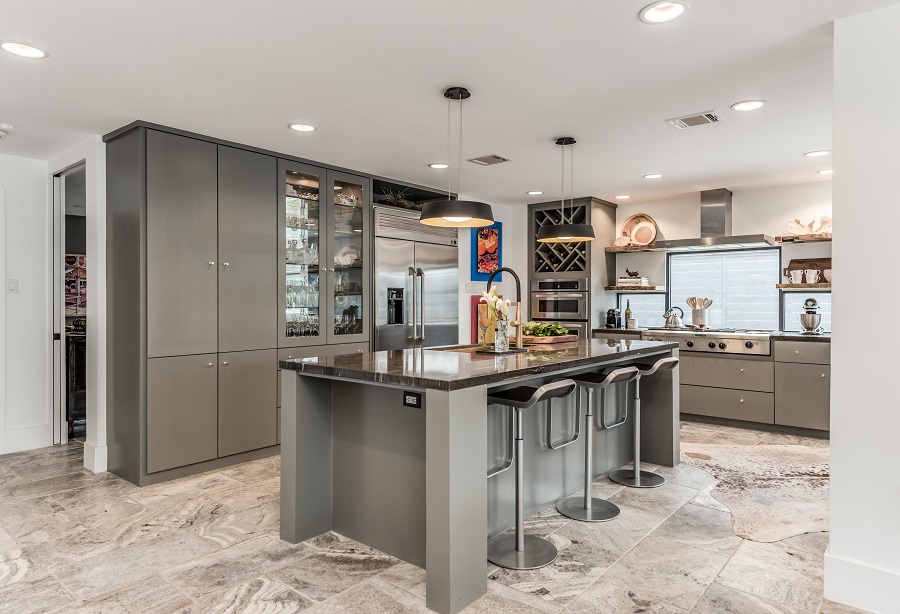
before
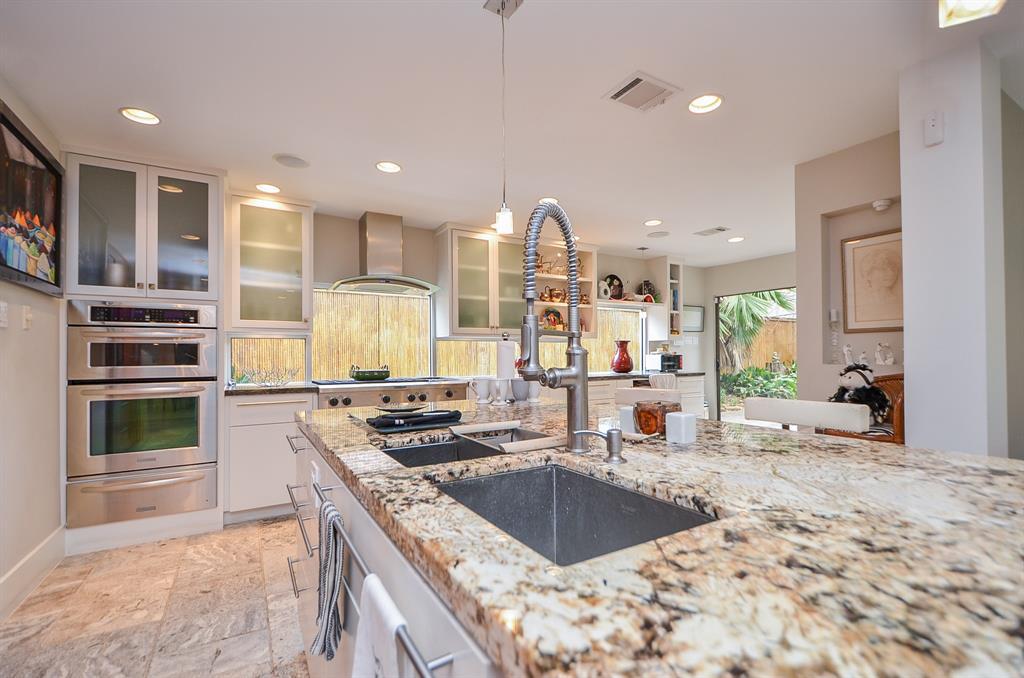
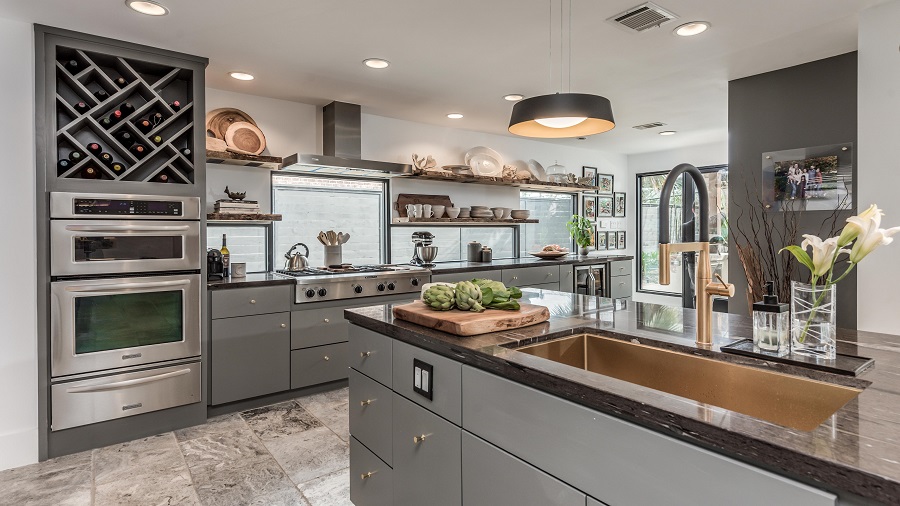
before
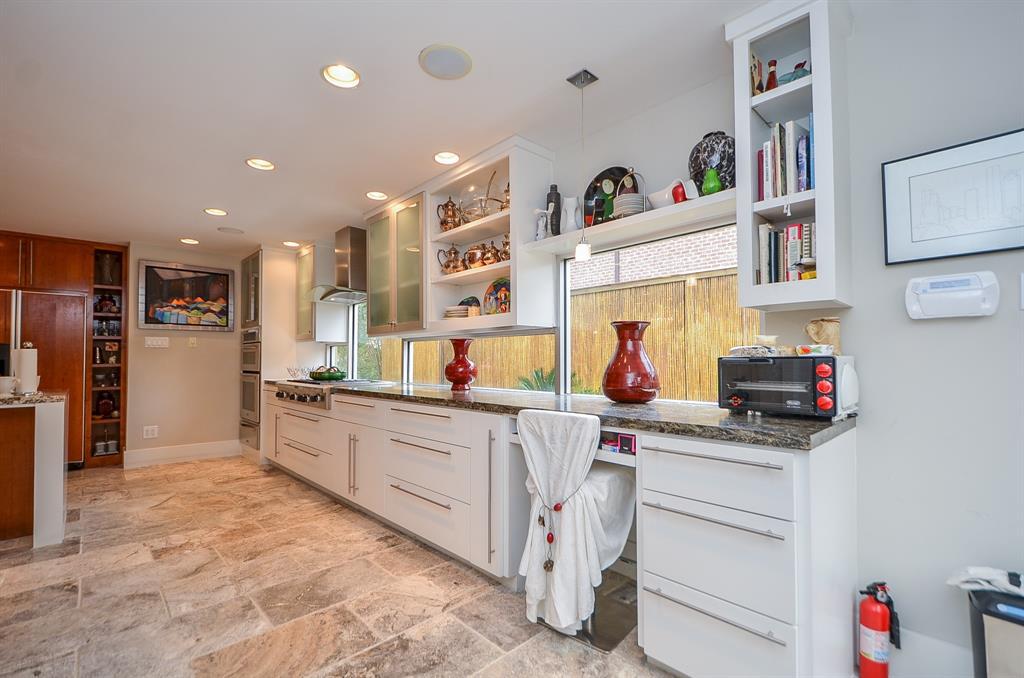
after
after
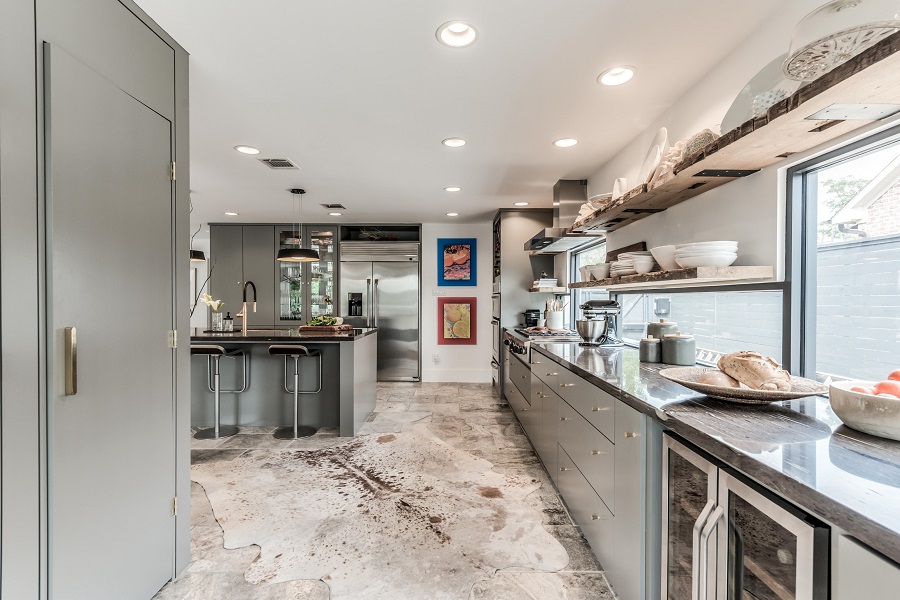
The layout of this kitchen was great; however, the existing finishes were not. The homeowners wanted to make the space feel open and contemporary, and struggled with how to compliment a busy floor tile. To achieve the desired look, we painted all the cabinets and island a beautiful grey and changed the countertops—which were originally two different types of granite—to a consistent quartzite, all of which also complemented the floor. A custom-made wine rack replaced the cabinets above the oven and open shelving was installed, made from rustic, reclaimed wood. Additionally, a new gold faucet, sink, and cabinet hardware were installed along with more contemporary lighting to match. A wine cooler was fitted where a desk area had been, since this was a better use of the space, and a stainless subzero refrigerator and new vent were installed to match the existing appliances. Finally, the silver window trim was painted black and new steel windows and a door were installed to enhance the contemporary feel of the space.
before
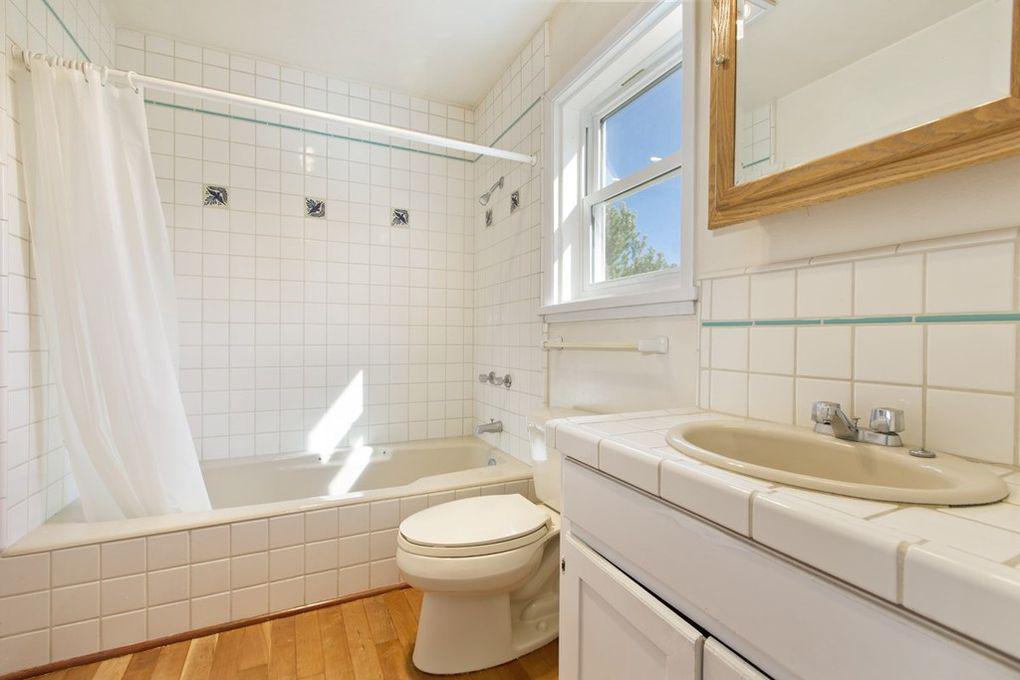
after
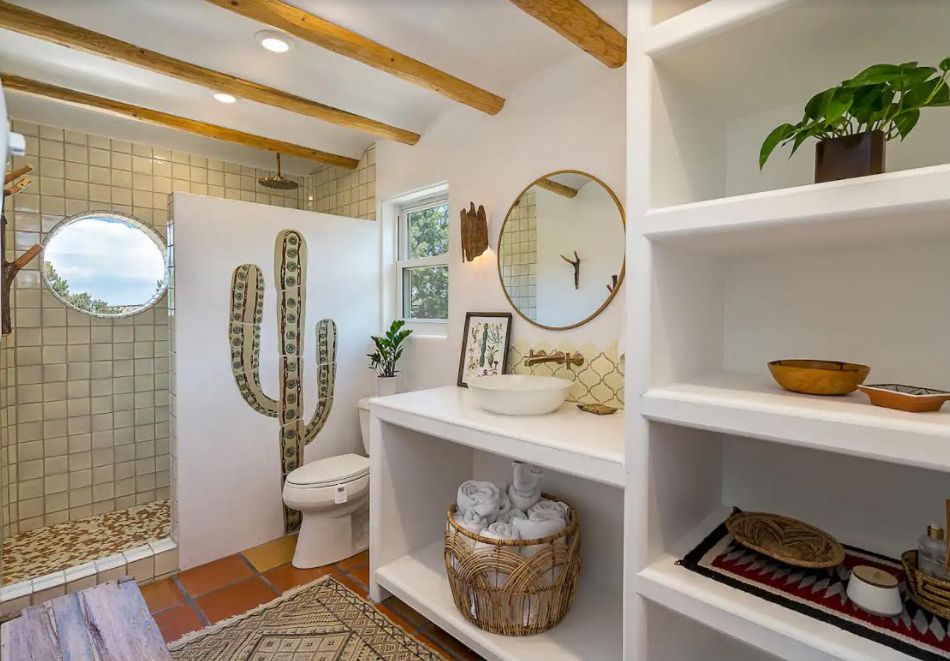
In this older adobe home, the bathroom needed serious updating and character. We took the space down to the studs, replacing the wood with Saltillo tile, adding built-in stucco vanity and shelving, and a new shower space and surround. The ceiling was also remodeled, adding coving and vigas to create a traditional feel. A handmade ceramic sink, antique brass fixtures and Talavera tile in varying patterns brought color and texture to the space. A handmade cactus tile mosaic added a pop of whimsy and interest, as did the custom robe hooks and lighting crafted from local sources. Our favorite touch was the round window installed in the shower to give the homeowners a view of the mountains right outside their home.
before
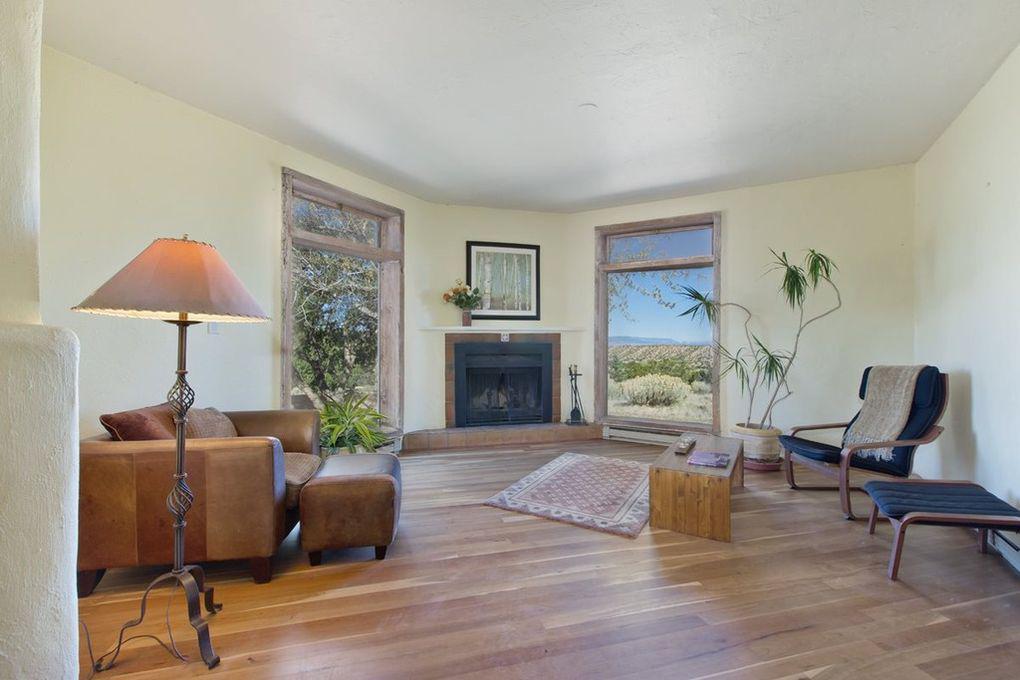
after
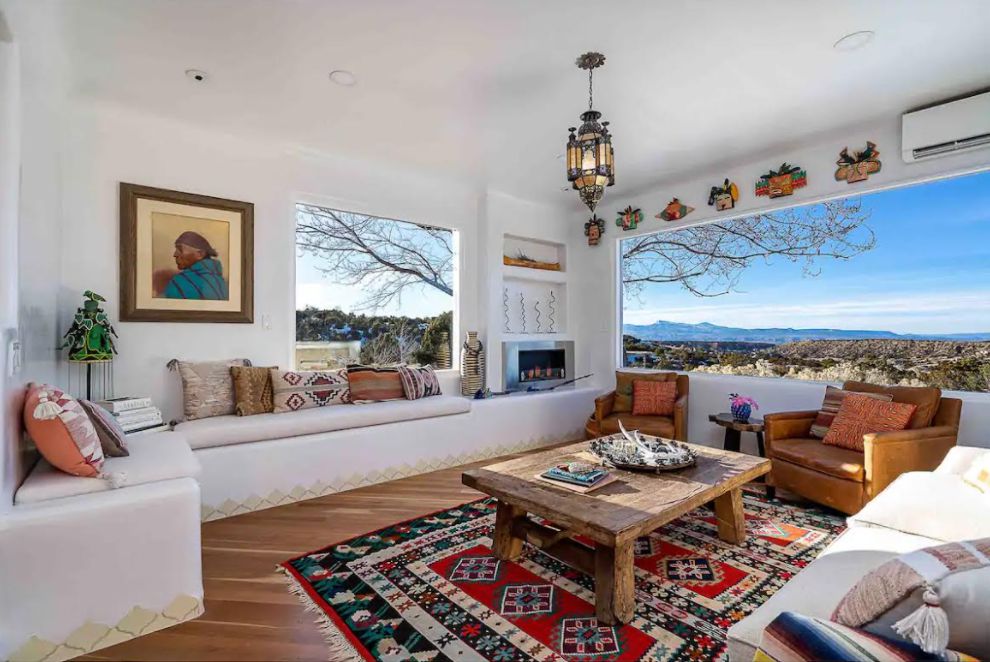
The living room in this adobe had good space but failed to deliver the best part—THE VIEW! Outside was the expansive Sangre de Cristo Mountains, yet inside was only a peephole to see them. Since this is where the homeowners intended to spend much of their time, this had to be remedied. We started by demolishing the existing corner fireplace and walls to open up the view and allow for more space with a built-in flush fireplace. Custom bancos and niches were created in the room to offer more seating and opportunity to display art. The floors were refinished to bring them back to life, and Talavera tiles were used as a kickplate around the entire room. New lighting, furnishings and accessories finished out this bright and beautiful space, where now the Sangres can be seen from any angle in the room!
before
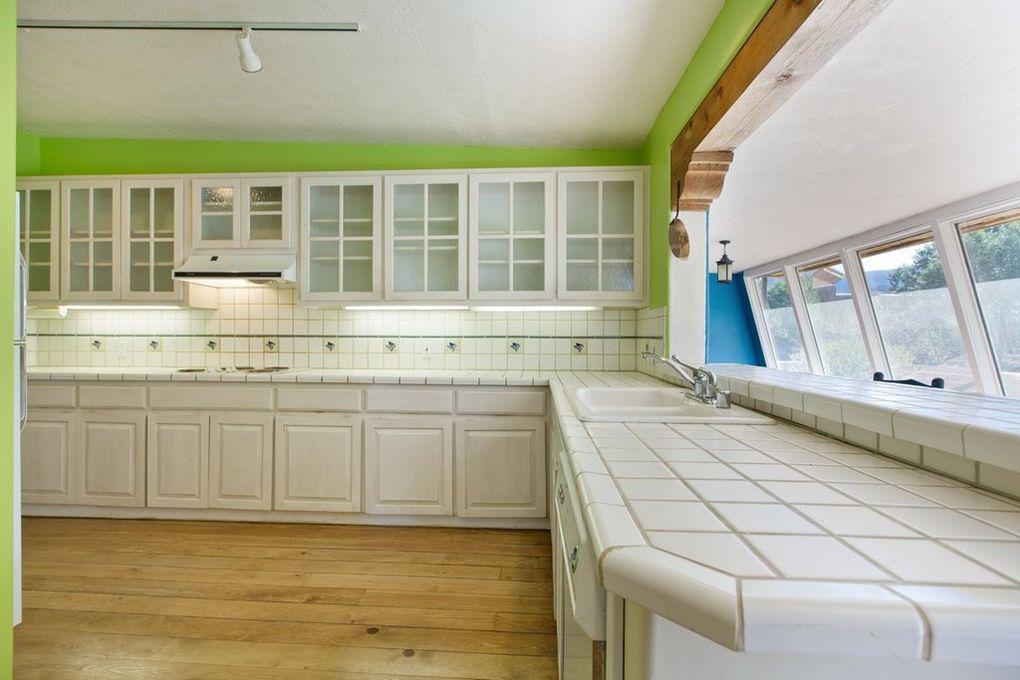
after
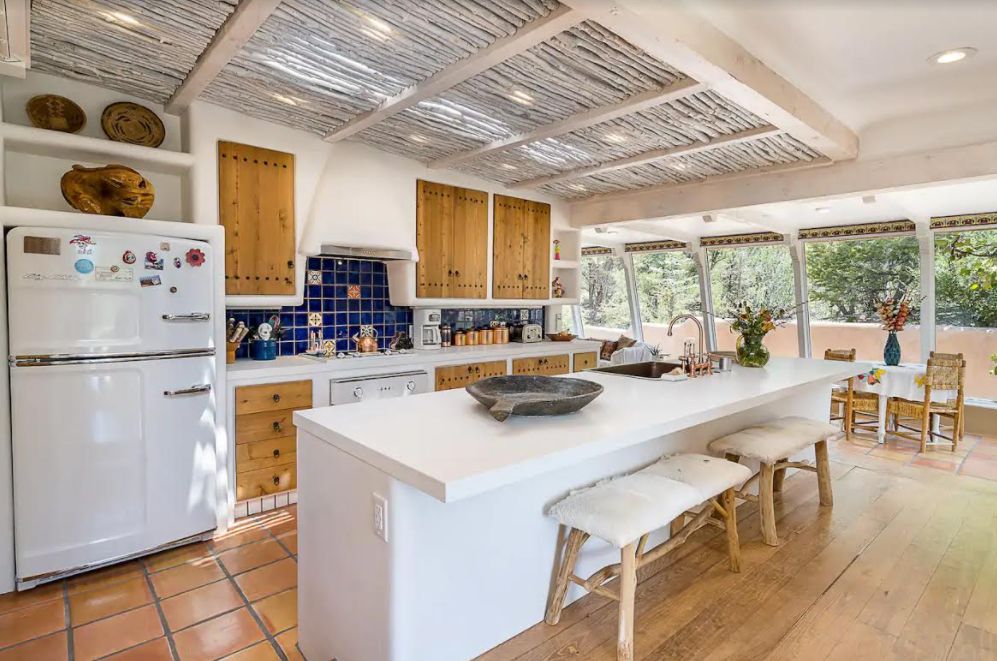
before
before
before
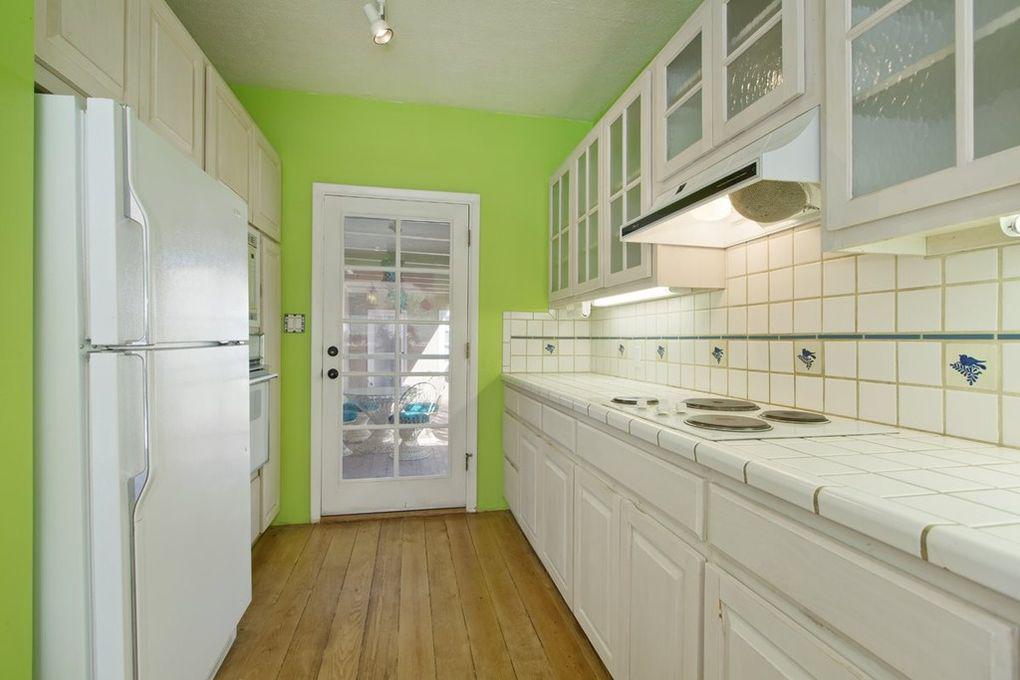
after
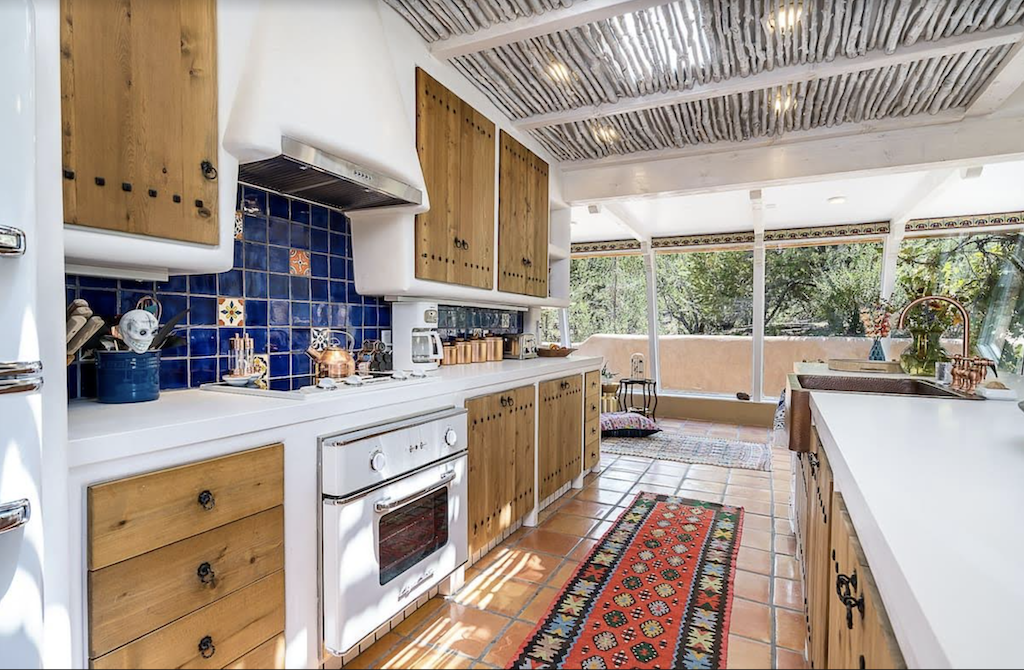
before
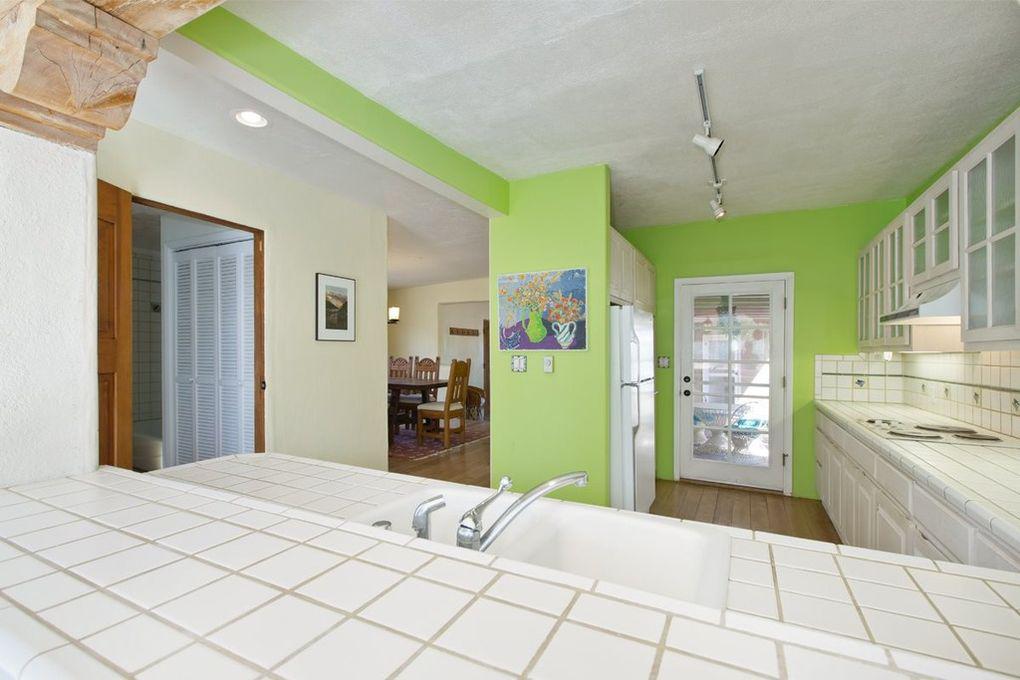
after
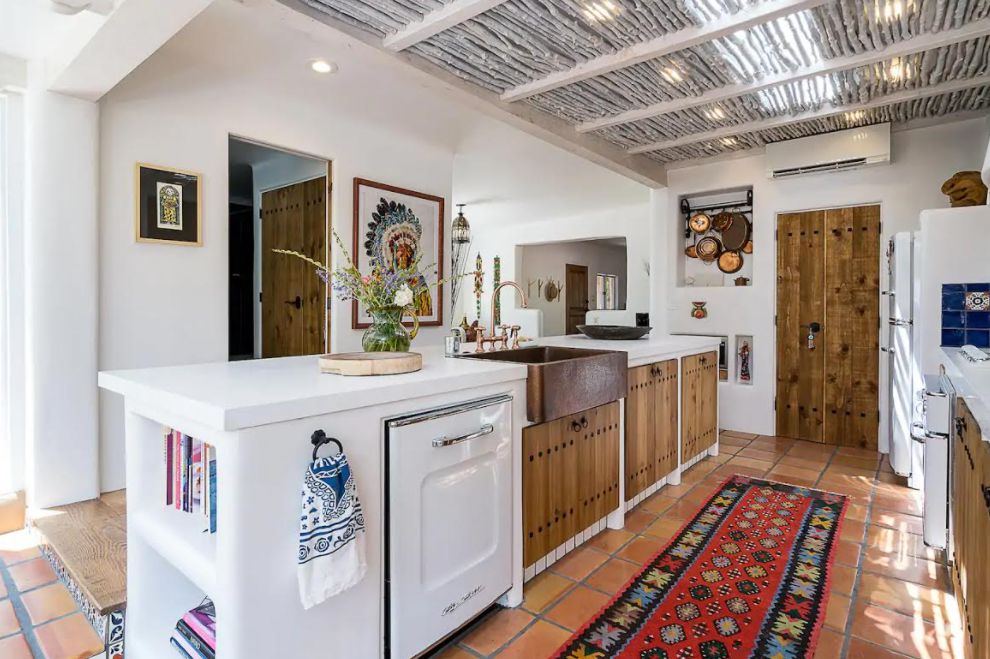
This kitchen…oh man…it was ROUGH! The dated cabinets and tile countertops made it a difficult and dysfunctional space to use, and the bright lime green color was incredibly off-putting. The homeowners wanted the space to feel open and functional, while complementing the adobe style of the home. We accomplished this by taking the kitchen down to the studs, replacing the wood floors with Saltillo tile and creating a brand-new layout that opened this closed-off galley kitchen up to the sunroom and another living room. The new cabinets were all custom made from local sources, with beautiful hardware that represents the traditional style of the area. Stucco was used for the new kitchen island, vent hood and shelving in the space, which served to brighten the kitchen while creating uniformity with the rest of the home. Talavera tile was used for the backsplash, adding a pop of color, and new, retro appliances give the space a fun, nostalgic feel. Where a door to the outside patio previously existed, a pantry was built, giving the homeowners much-needed storage. White-washed aspen branches and a skylight replaced the old, low ceiling, adding natural light to an interior space. Copper fixtures and a hammered apron sink complete the look of this gorgeous and functional kitchen.
before
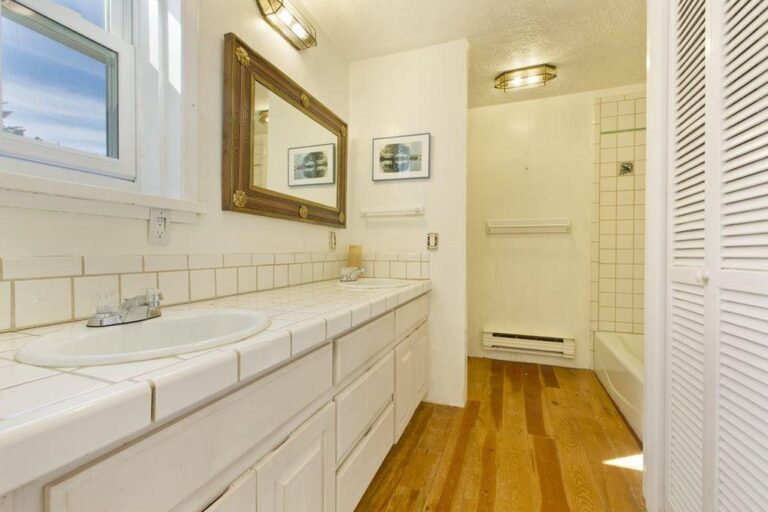
after
after
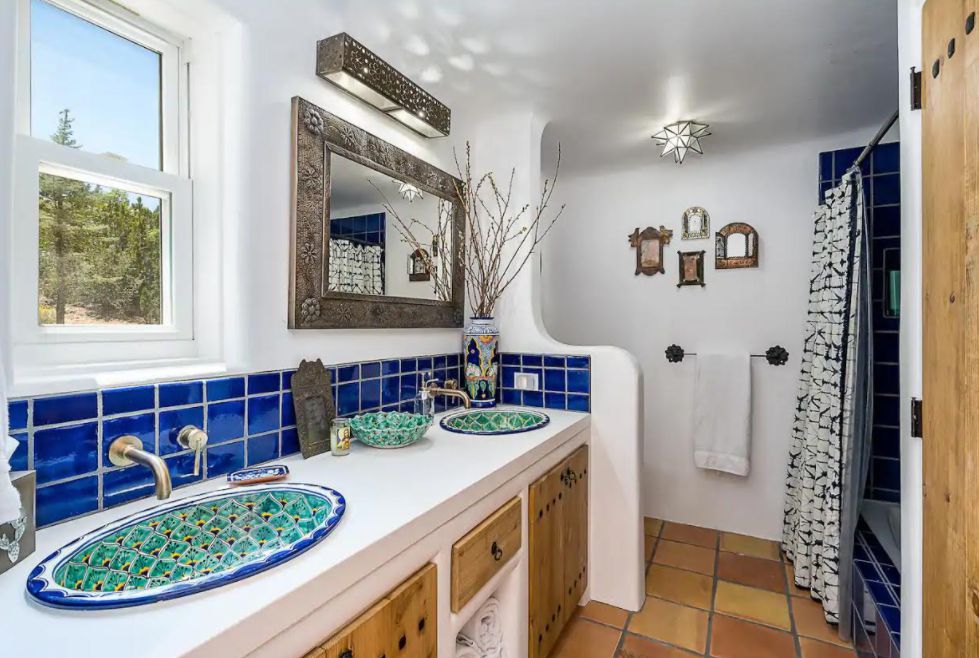
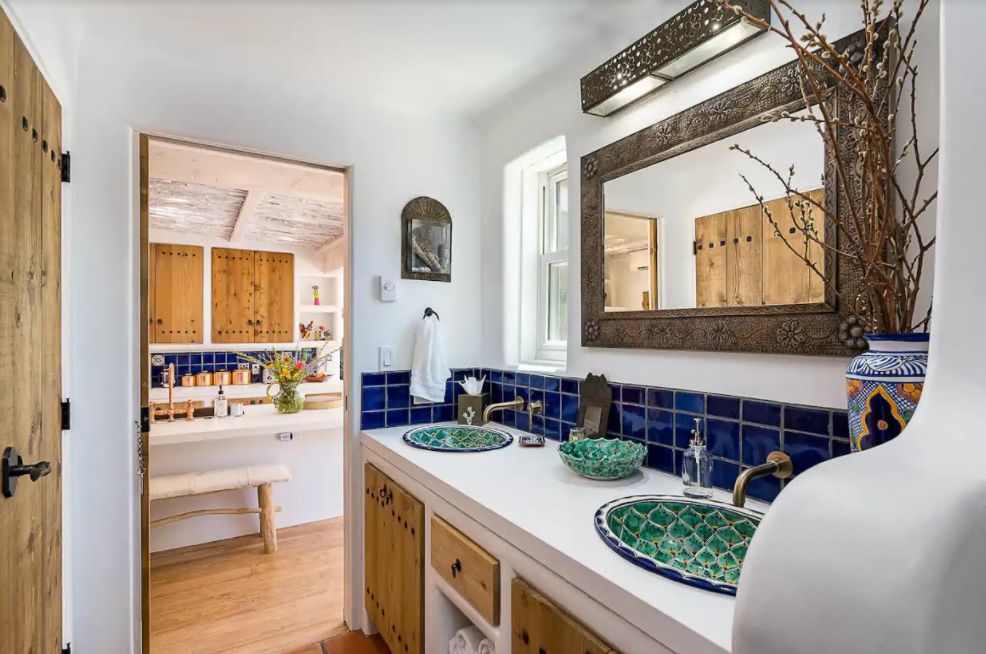
Since this guest bathroom is off the kitchen area, we decided that the spaces could beautifully complement each other. Utilizing the same tile for the backsplash and shower surround, and same handmade cabinets and hardware, a nice consistency was created between the two rooms. We chose hand painted sinks and Mexican tin lighting and accessories to reflect the area’s traditional style, and antique brass fixtures to bring a just little contemporary feel into the space. New countertops, added storage, and Saltillo floors finish out the look of this new and improved bathroom.
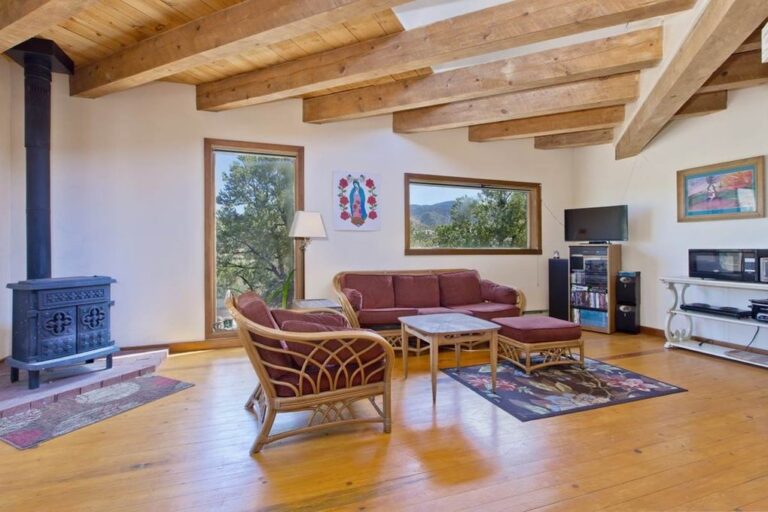
before
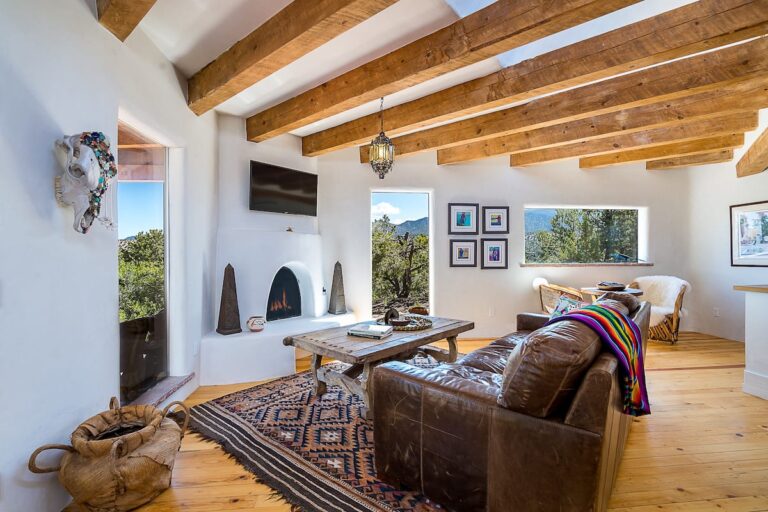
after
Our homeowners’ casita did not feel like it was living up to its potential as a private escape for their guests. The existing wood stove fireplace was bulky and did not add any charm to the space, and the wood trim around the windows and doors diminished the adobe feel of the casita. The floors had a yellow tone from years of sun and an old stain. The views surrounding the casita were amazing, so we wanted to take advantage of bringing the outdoors in. We started by adding a kiva fireplace and refinishing the floors. The walls were all plastered, including the ceiling in between the beams, in order to lighten the space. Wood trim was removed around all windows and doors and flagstone was added to give the room a traditional adobe feel. New lighting, furnishings and accessories were added to create a comfortable and cozy space.
